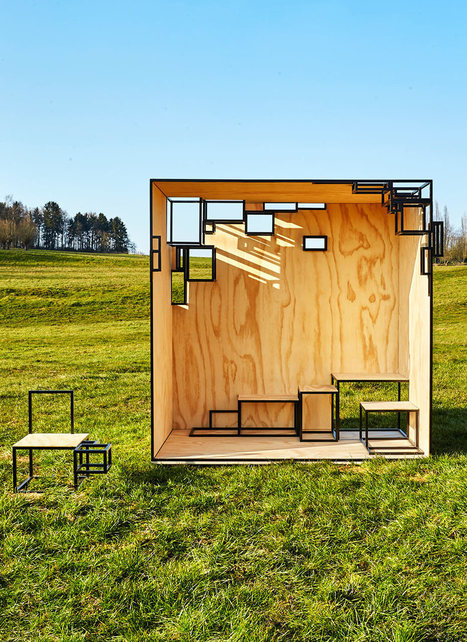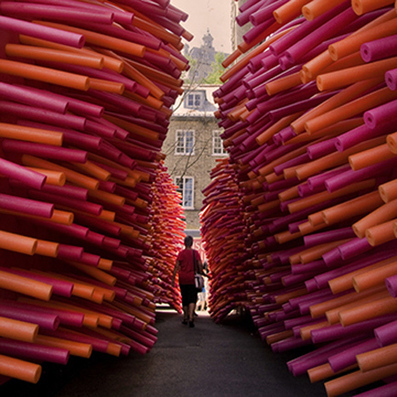Filip Janssens expanded on his 2014 collection of small steel furniture called JOINTED, which was presented at the Design Biennale Interieur Kortrijk, and went big, really big. The JOINTED CUBE is based on the same idea but is a steel framed outdoor installation.
It’s partly closed with pine walls, floor, and ceiling, but with moments of openness highlighted by steel cubes. The cubes become places to sit or tables to highlight objects. Modular seats are both inside and outside the cube.
Via Lauren Moss



 Your new post is loading...
Your new post is loading...













